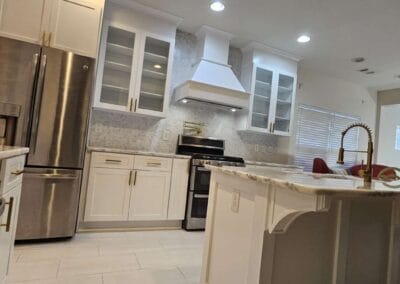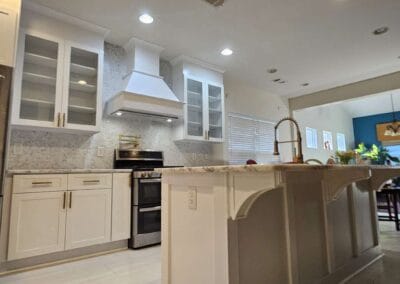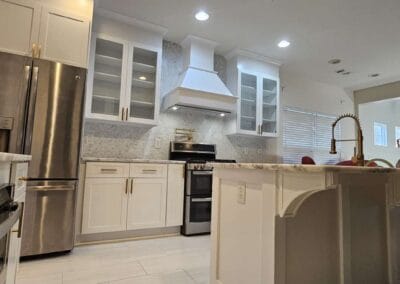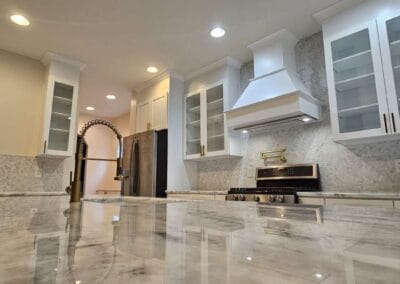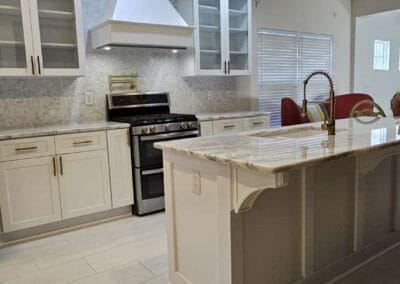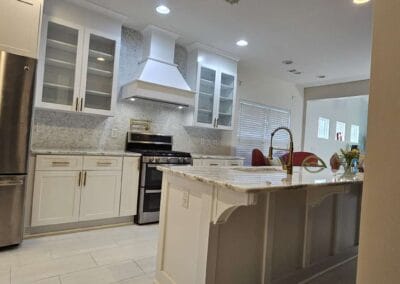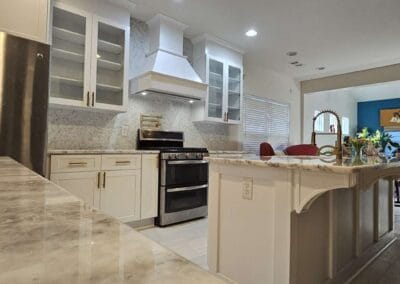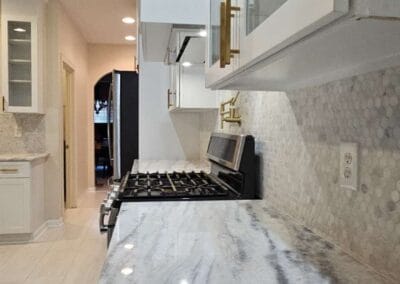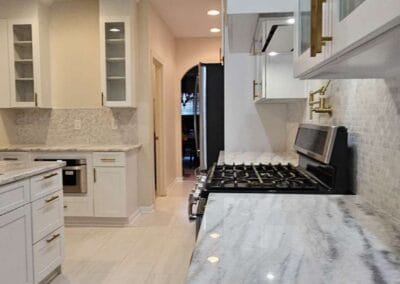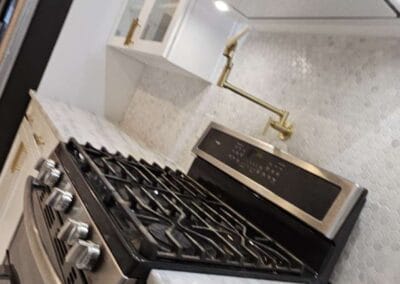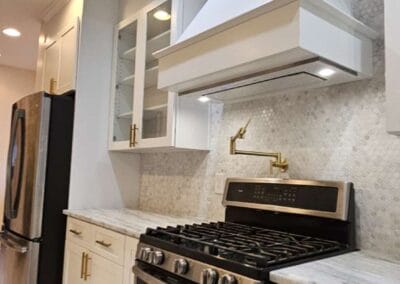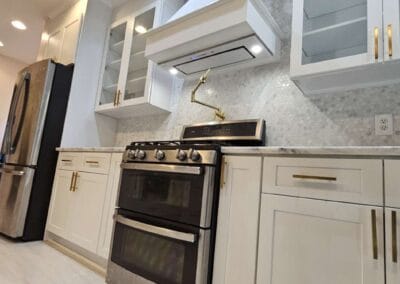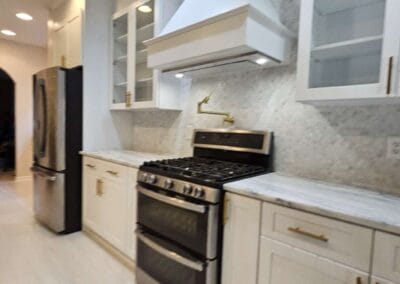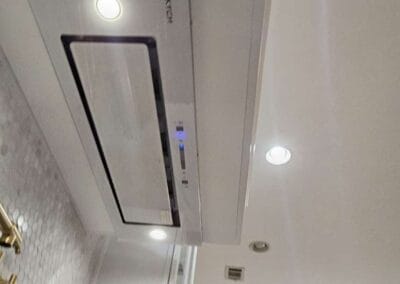Scope of Work:
This project involved comprehensive renovations and installations in the kitchen, hallway, and laundry areas. Key tasks included demolition, cabinetry and appliance installations, flooring replacement, and utility upgrades.
Key Tasks Completed:
Demolition:
- Removed kitchen cabinets and countertops.
- Demolished hall cabinets.
- Removed laundry shelving (screwed-on) and patched holes.
Hallway Work:
- Installed new hall cabinets.
- Installed a floating shelf in the hall.
Laundry Room Work:
- Moved and reinstalled appliances.
- Installed a new laundry utility closet.
Kitchen Renovations:
- Replaced and reinstalled kitchen flooring.
- Installed new kitchen cabinetry.
- Installed hood cover and vent.
- Installed cabinetry hardware, faucet, drain, and disposal.
Outcome:
The project was executed with precision, resulting in updated, functional spaces with modernized cabinetry, flooring, and utility arrangements. Each area—kitchen, hallway, and laundry—was enhanced to improve aesthetics and usability, aligning with the client’s requirements.




